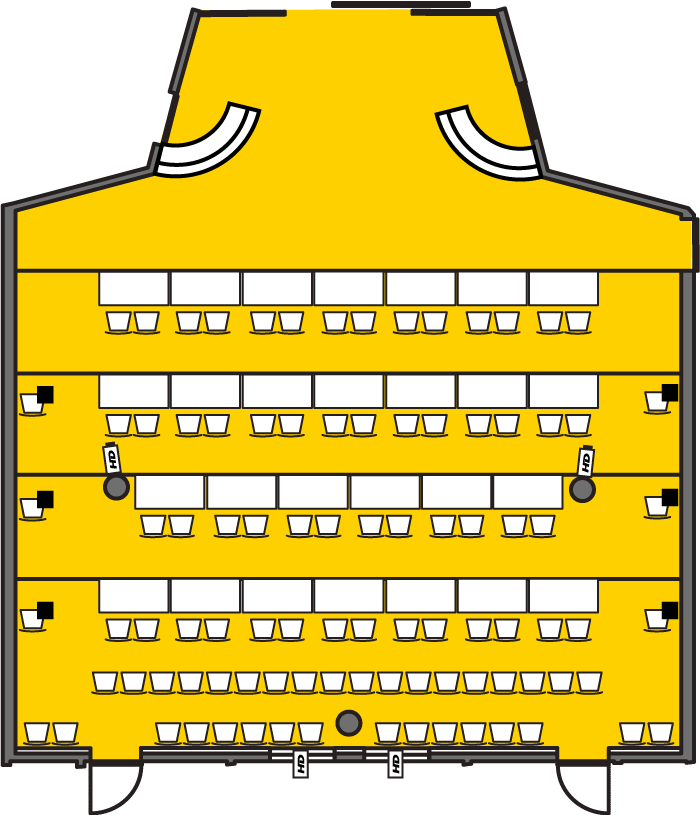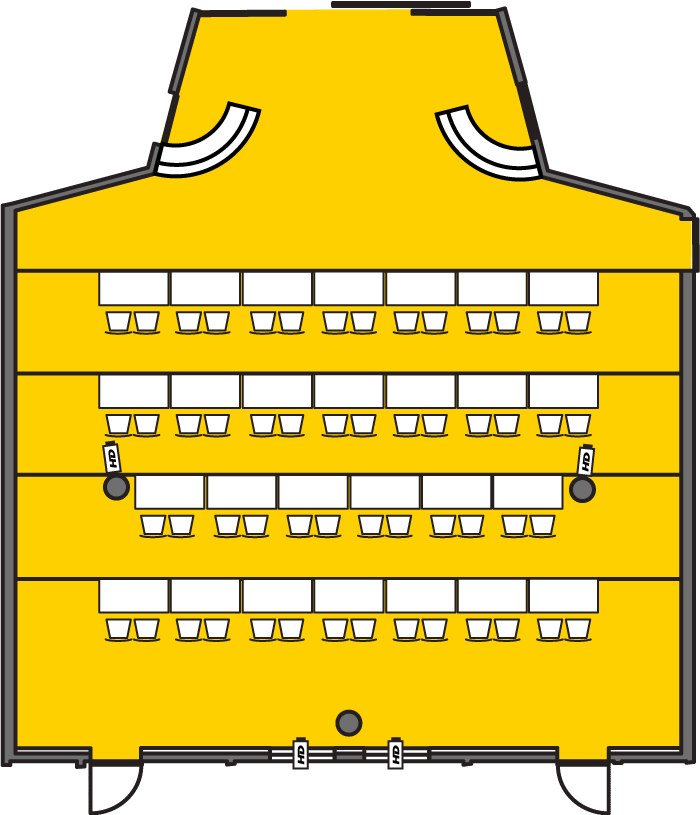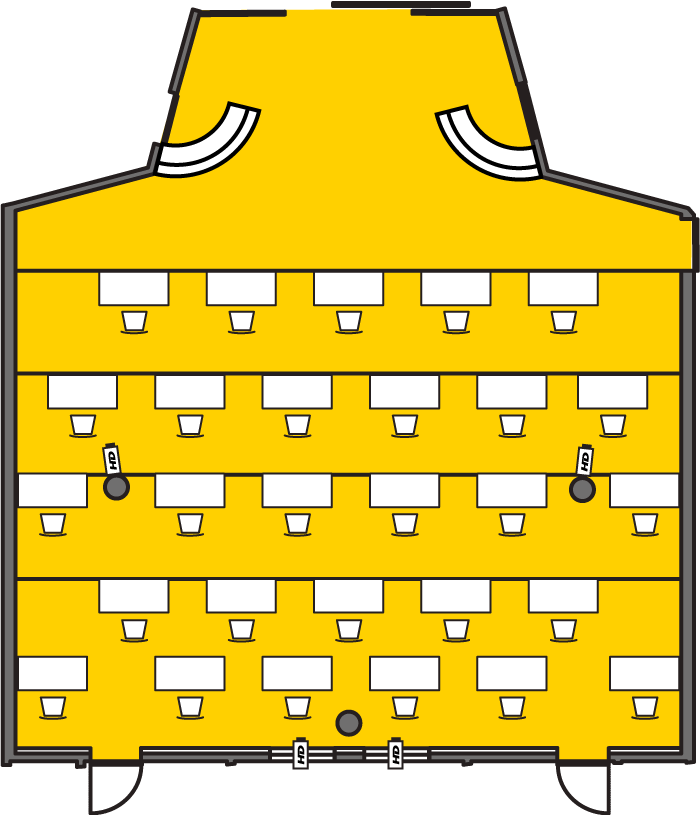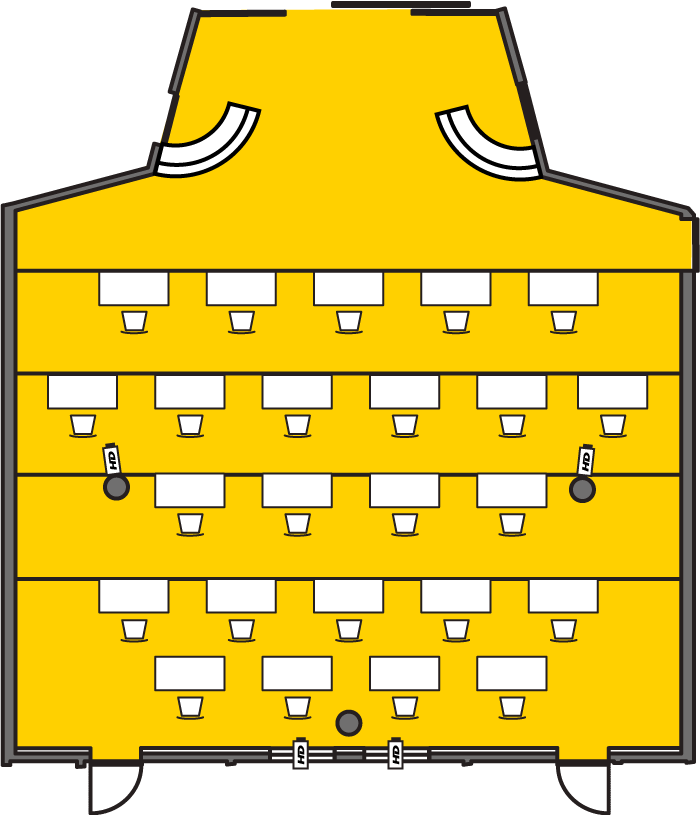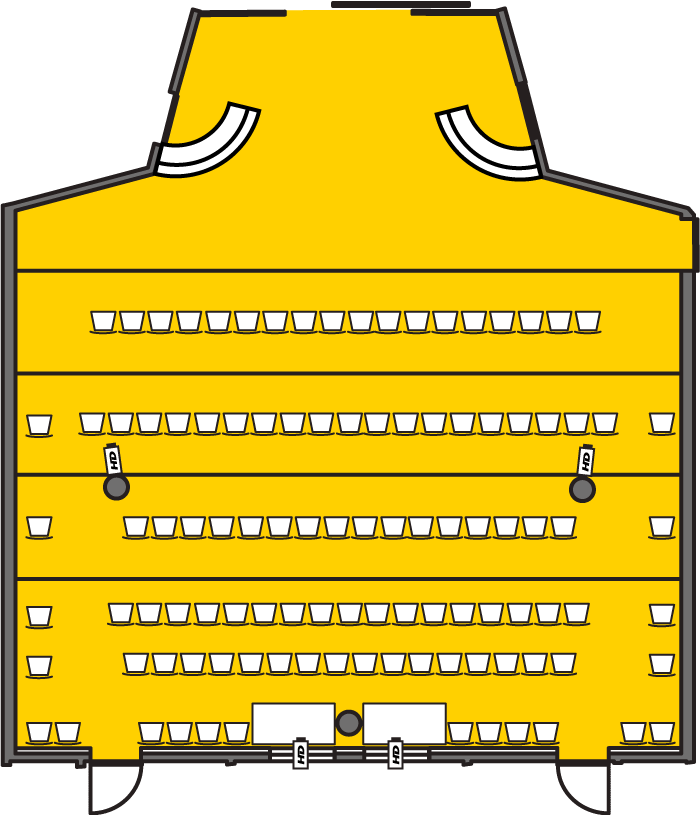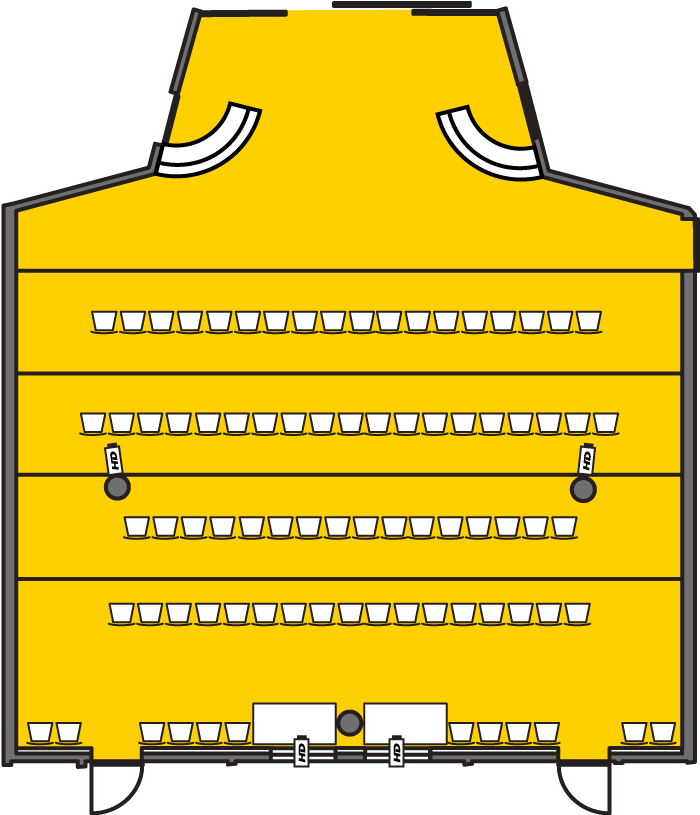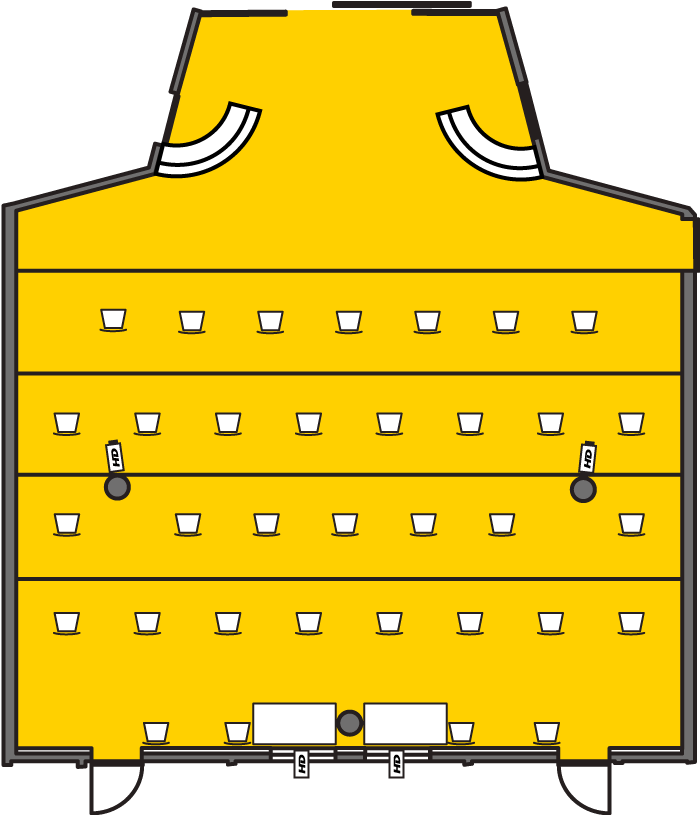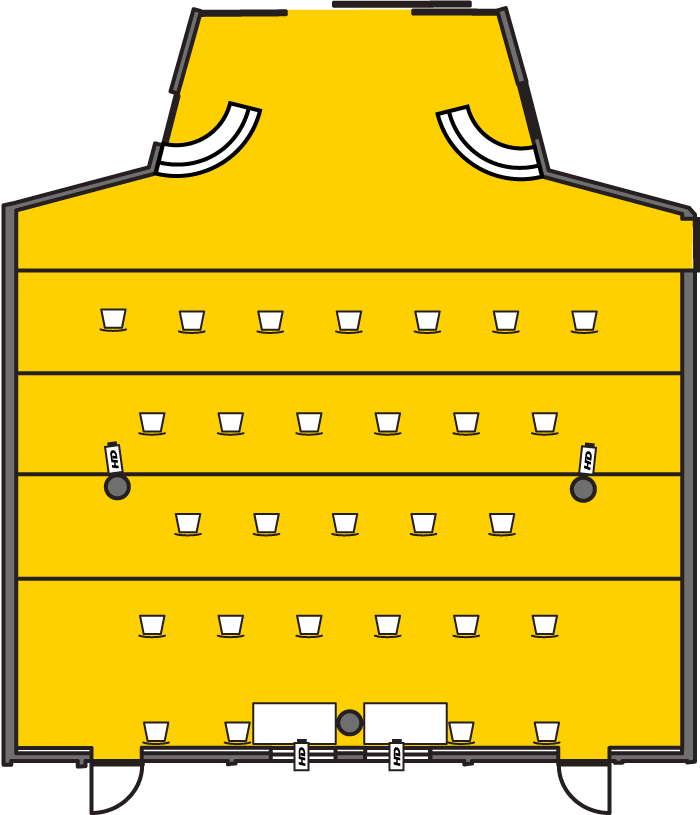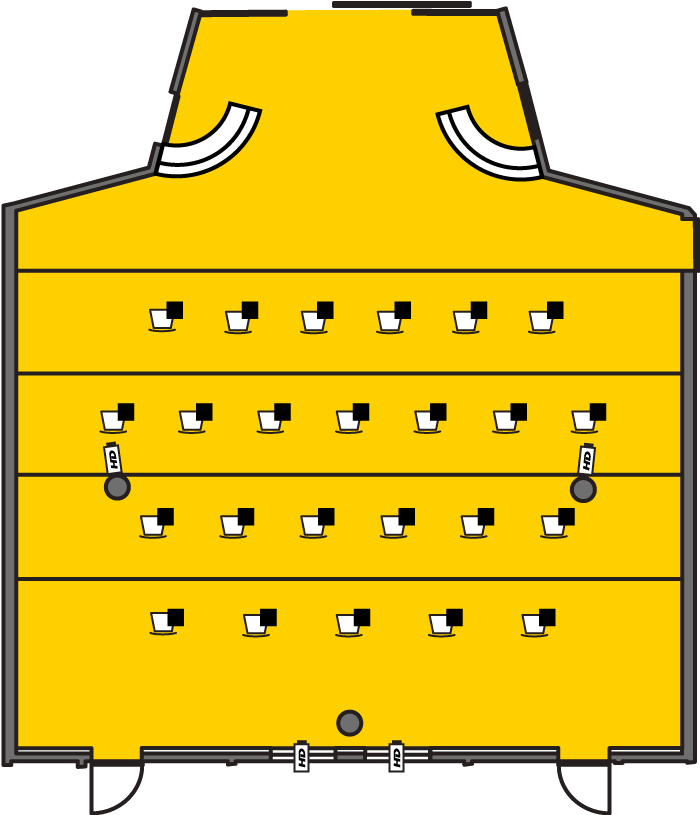-
The institute
Is an extremely representative and light-flooded ground floor area with a room height of 3,75 - 4,85m. Sufficient light penetrates through the glass front and creates a cosy atmosphere.
We are happy to support you with individual room planning and catering, from breakfast, through lunch - to dinner, whether regional, classic, international or as a flying buffet. Coffee & cake break are of course also included.
We offer among others
Free Wifi –
HD Projectors –
Individual seating (not in the seminar room) –
Lectern and working table –
4 x 4 HDMI-switch –
– Disabled access
– Central music system
– Flip-Chart
– Exhibition space for sponsors
– Heavy current connections (380V)
-
Lecture Hall
The auditorium with its 170m², offers an exhilarating acoustics. Through wide steps the auditorium allows every participant from every position a comprehensive view of what is seen. The auditorium can be customized to a high degree from sockets, to the seating, to the live HD camera.
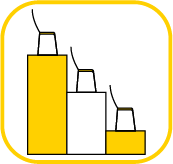
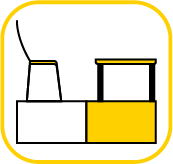
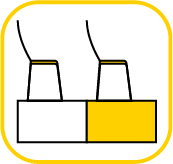
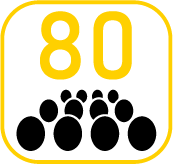
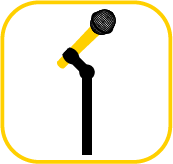
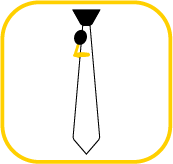
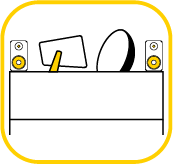
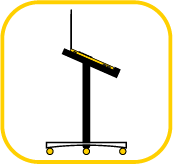
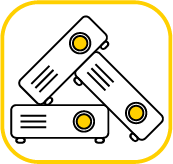
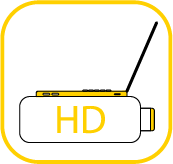
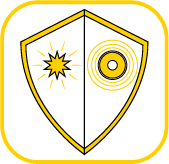
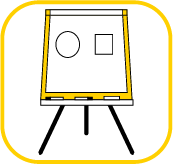
170m² •
Seating for max 80 persons •
Seating with tables for 50 people •
Concert hall acoustics •
Control room •
• Large canvas
• HD Projector
• Live feed to the canvas
• Power sockets
• Terrace arrangement (ascending)
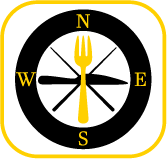
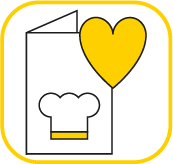
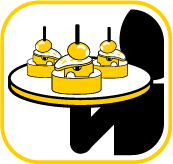
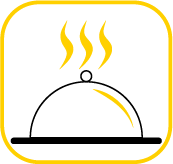

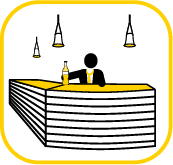
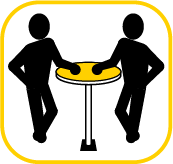
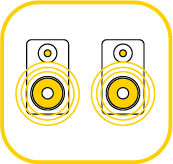

330m² •
Unseated for max 200 persons •
Individual seating •
Two automatic coffee machines •
Two bars for e.g. champagne reception •
• Delivery kitchen for caterers
• Wardrobe
• Tiled floor
• Fully glazed window front
• Barrier-free
Participants
24 height adjustable tables 110 x 70cm •
Upholstered office chairs •
Socket at every area •
Individual lighting •
General
• HD Projector •
• Blackout possibility (interior & exterior shutters) •
• Dimmable ceiling light •
• Air conditioning •
• Free Wifi •
• Flipchart •
Speaker
• large lectern table
• Upholstered office chair
• Table controls for blackout, light, power & broadcast
• Two desktop cameras for live broadcasting
• 4 x 4 HDMI-switch

