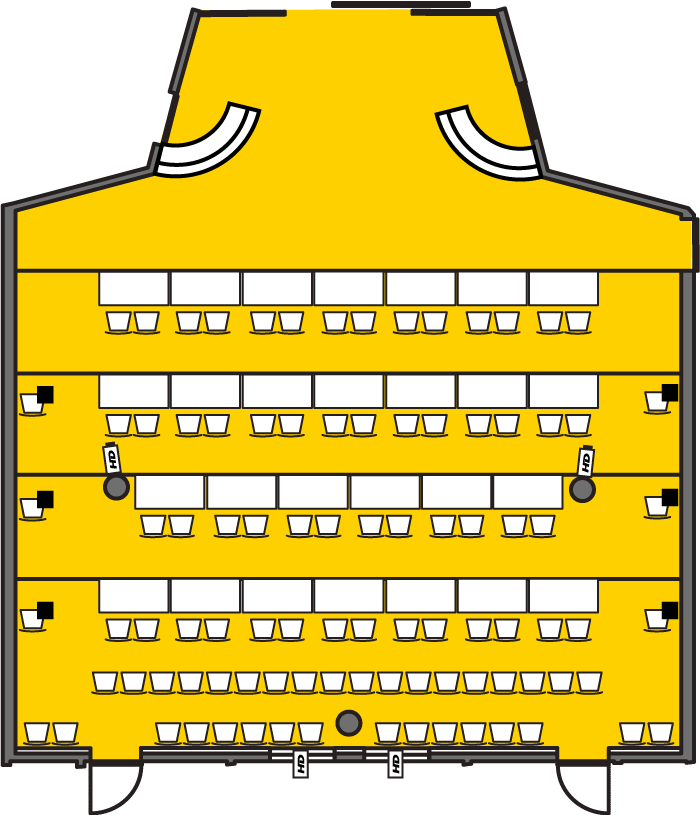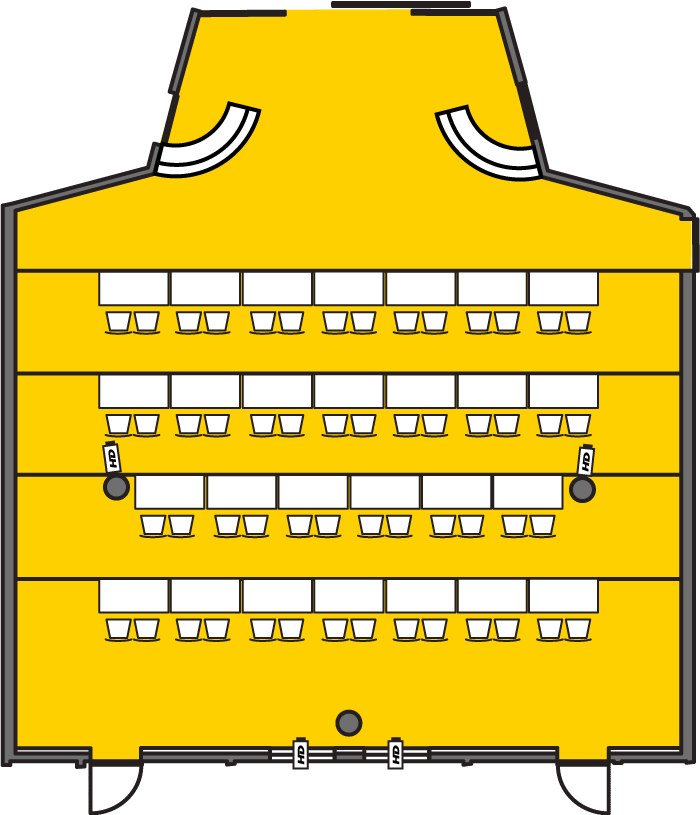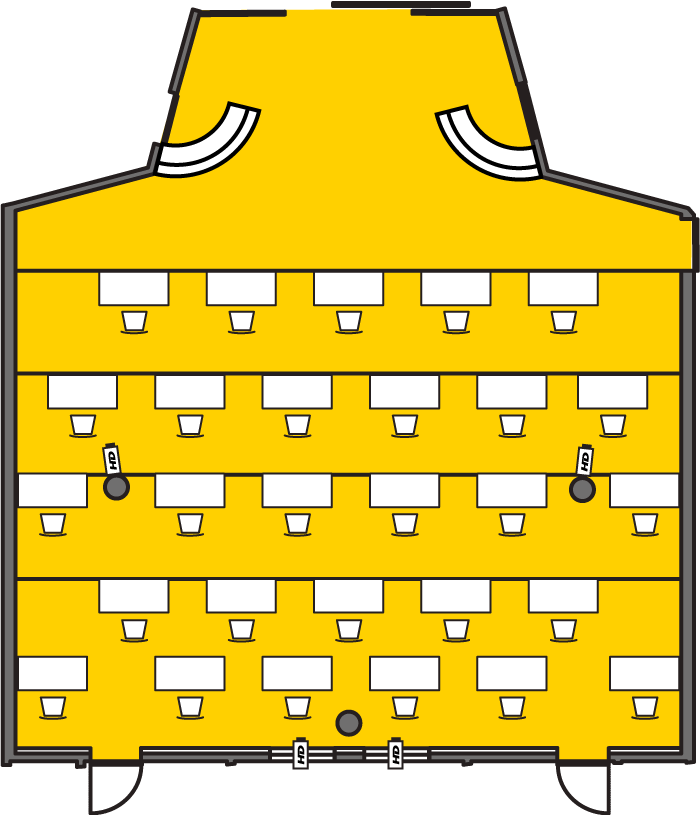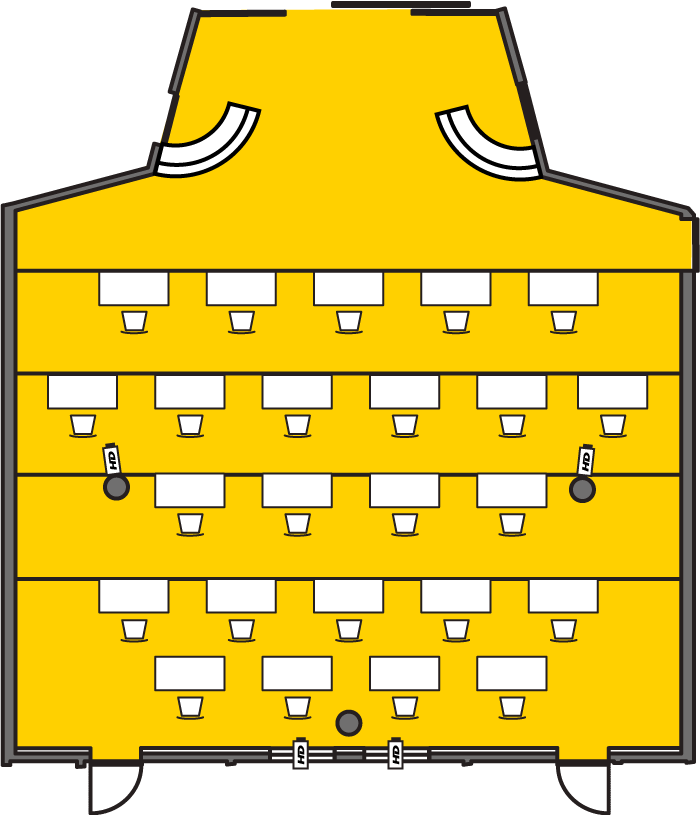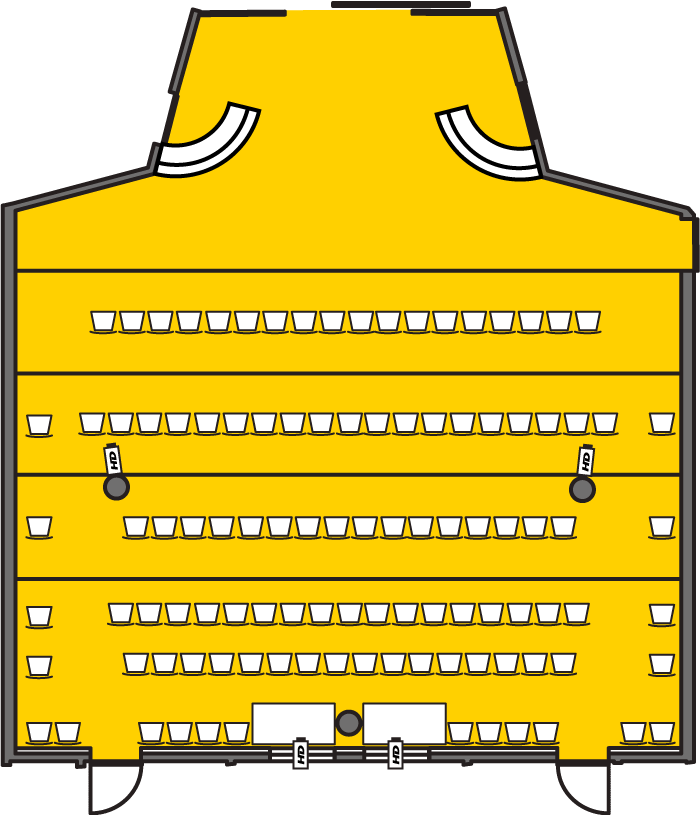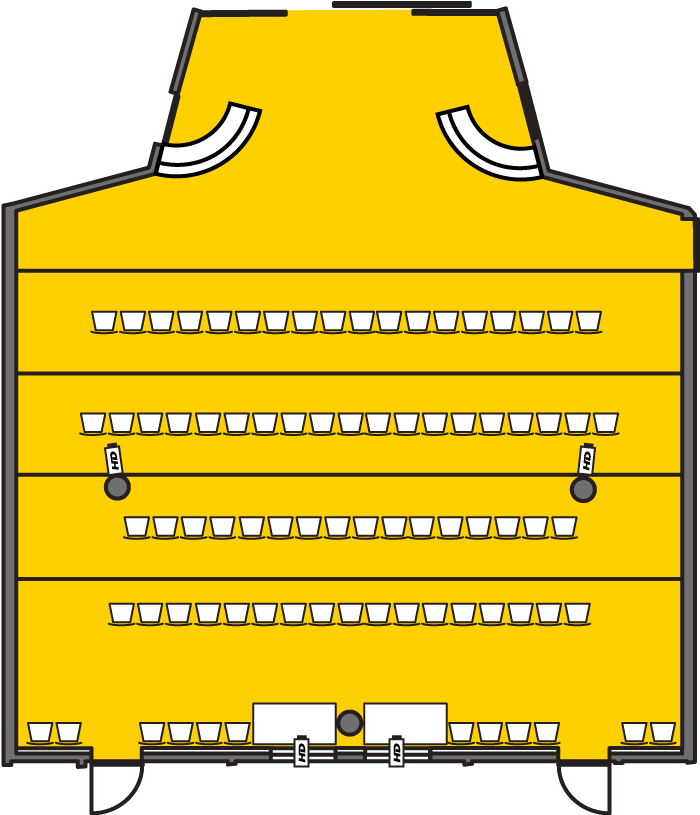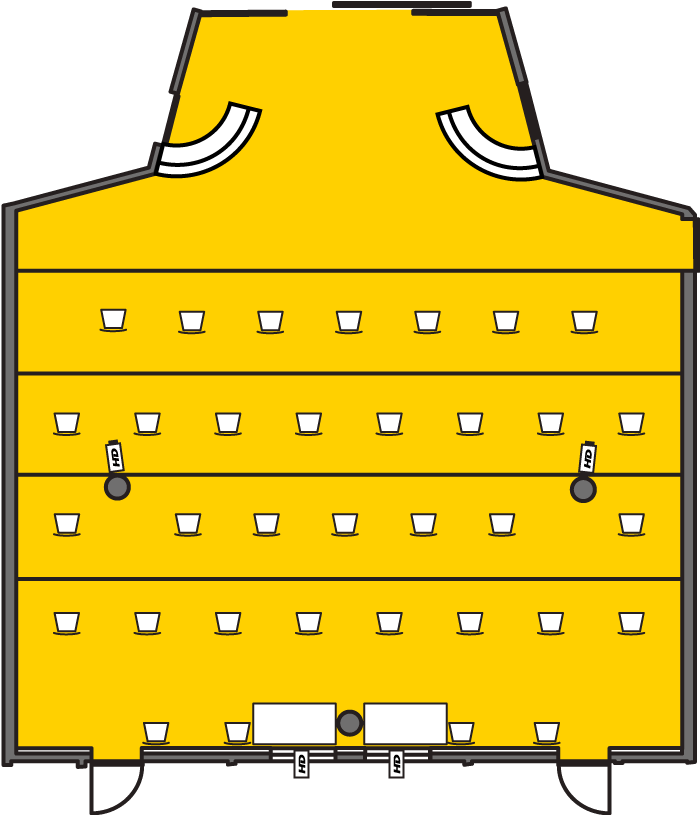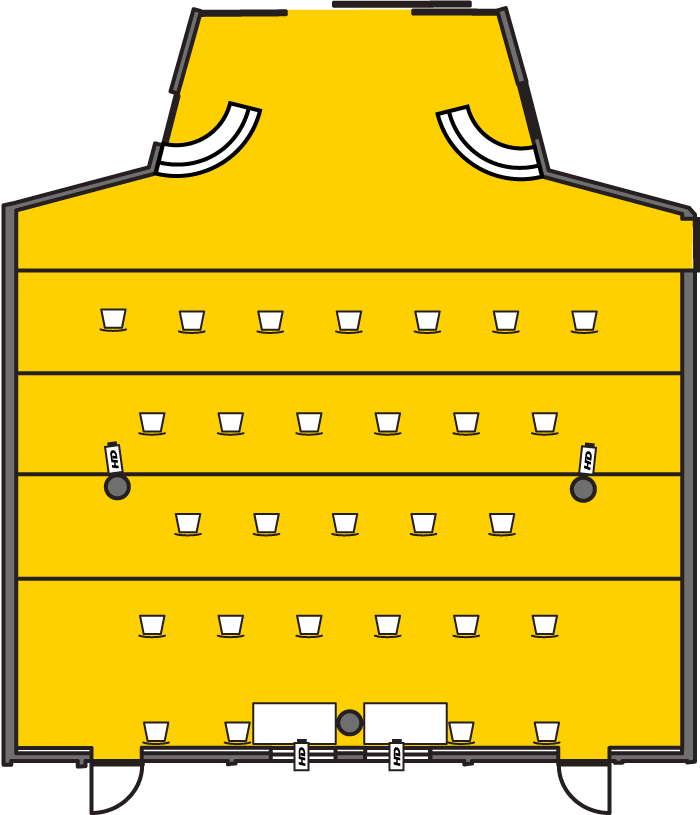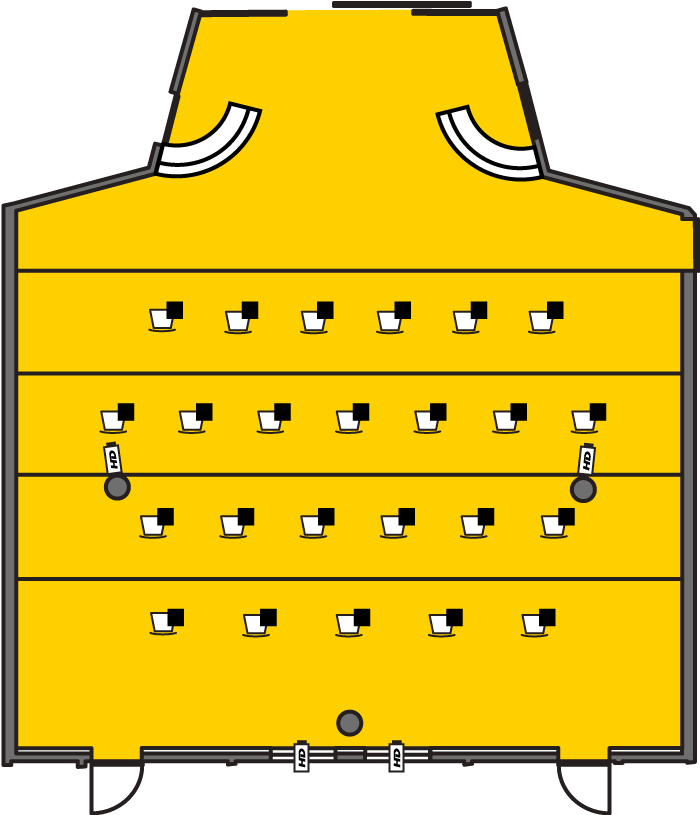-
The institute
Is an extremely representative and light-flooded ground floor area with a room height of 3,75 - 4,85m. Sufficient light penetrates through the glass front and creates a cosy atmosphere.
We are happy to assist you in the individual planning of the catering, from breakfast, lunch to dinner, whether regional, classic, international or as a flying buffet. Coffee & cake break are of course also included.
We offer among others
Free Wifi –
HD Projectors –
Individual seating (not in the seminar room) –
Lectern and working table –
4 x 4 HDMI-switch –
– Disabled access
– Central music system
– Flip-Chart
– Exhibition space for sponsors
– Heavy current connections (380V)
Seminar room equipment
24 laboratory tables, equipped with •
Workstation lighting –
Power sockets –
Technical motors with dry aspiration –
Hand & Contra-angle connections with air and water supply –
24 Frasaco phantom heads with water drain •
Speaker workstation with camera for live transmission. •
Complete treatment unit - Ultradent / U4000 •
5 mobile - KFO treatment chairs •
HD Projector •
Laboratory equipment
• Vacuum mixer
• Model trimmer
• Gypsum scale, gypsum vibration unit
• Mixing units for impression materials
• pin drill, model saw
• Steam blaster, sandblasting device and polishing device
• Thermoforming unit, light curing unit
• Pressure pot
• Warm water bath

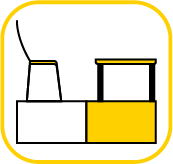
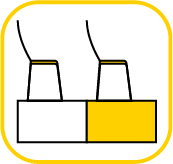
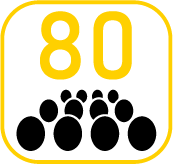


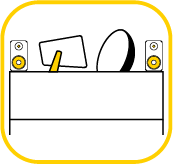
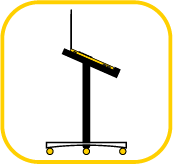
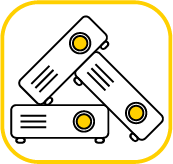
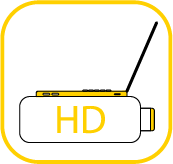
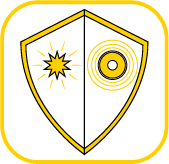
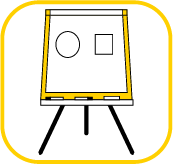
170m² •
Seating for max 80 persons •
Seating with tables for 50 people •
Concert hall acoustics •
4 x 4 HDMI-switch •
• Large canvas
• HD Projector
• Live feed to the canvas
• Power sockets
• Terrace arrangement (ascending)
These are examples tested according to our experience.
The place has 27 tables and 106 chairs, 25 of which can be converted into chair tables.
-
OP room
The observable operating room is separated from the lecture hall by a glass wall and has a separately adjustable air conditioning system with overpressure. Course participants can have a direct view of what is happening and can also follow details on the screen via HD video transmission.
Ultradent GL 2020 dental unit •
Mobile surgical aspiration from Cattani •
Live stream to the lecture hall screen •
The operating room is separated from the lecture hall with glass walls •
• Separately adjustable air conditioning
• HD screen in OP room
• Relaxation room incl. sanitary facilities
• Can be covered with a curtain.

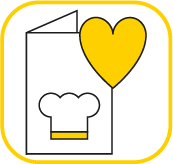





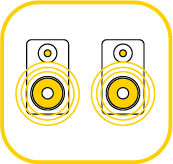

330m² •
Unseated for max 200 persons •
Individual seating •
Two automatic coffee machines •
Two bars for e.g. champagne reception •
• Delivery kitchen for caterers
• Wardrobe
• Natural stone floor
• Fully glazed window front
• Barrier-free

