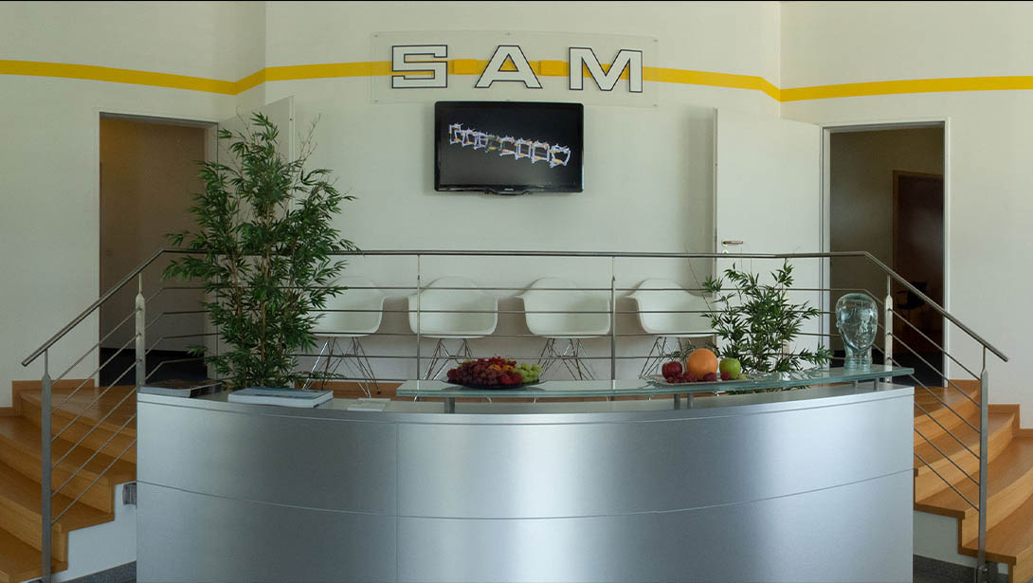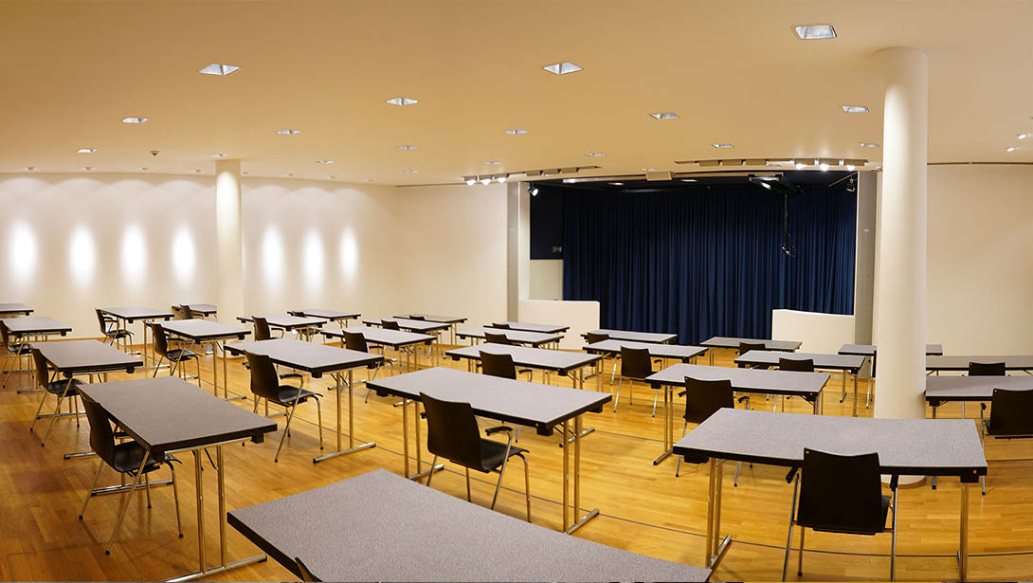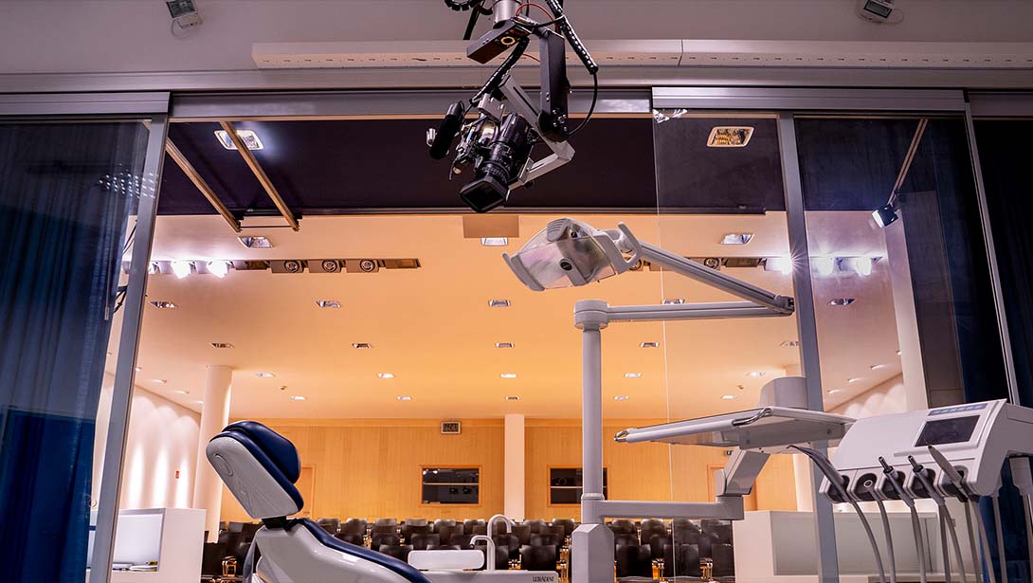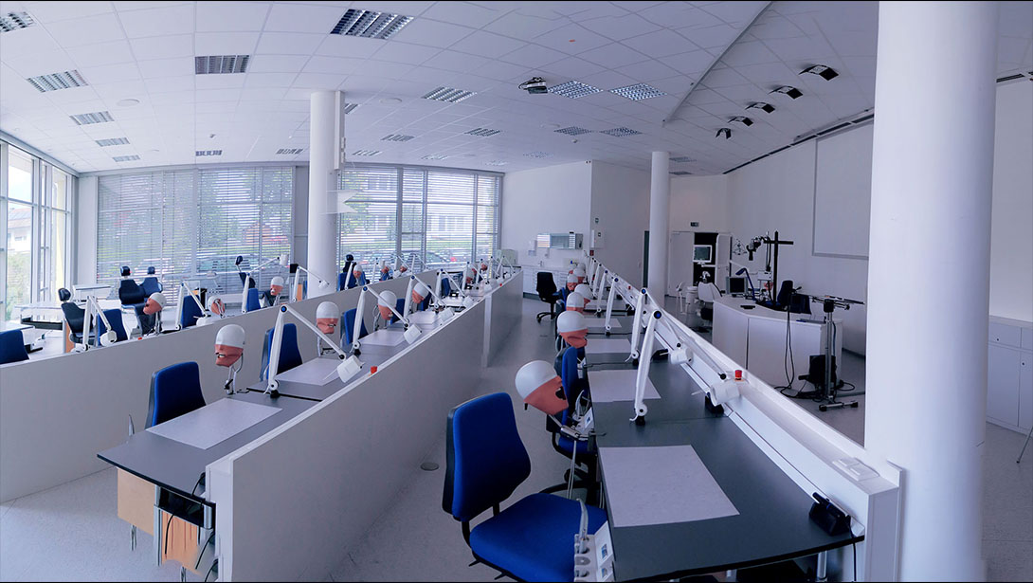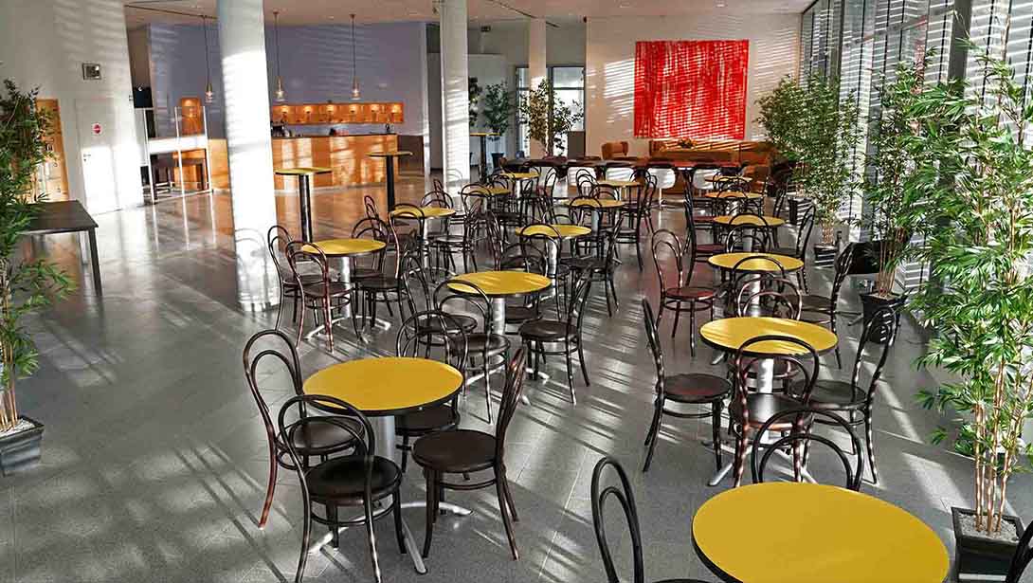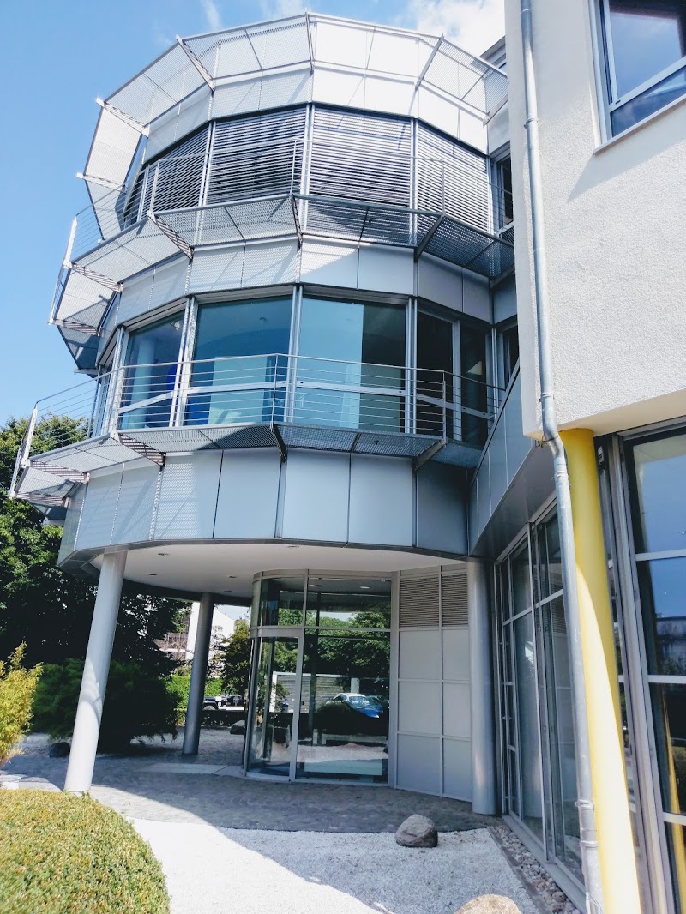The institute
Offers on approx. 800m² perfect training and education conditions for dental and dental technical training. It consists of a seminar room, an auditorium with an operating room and a café.
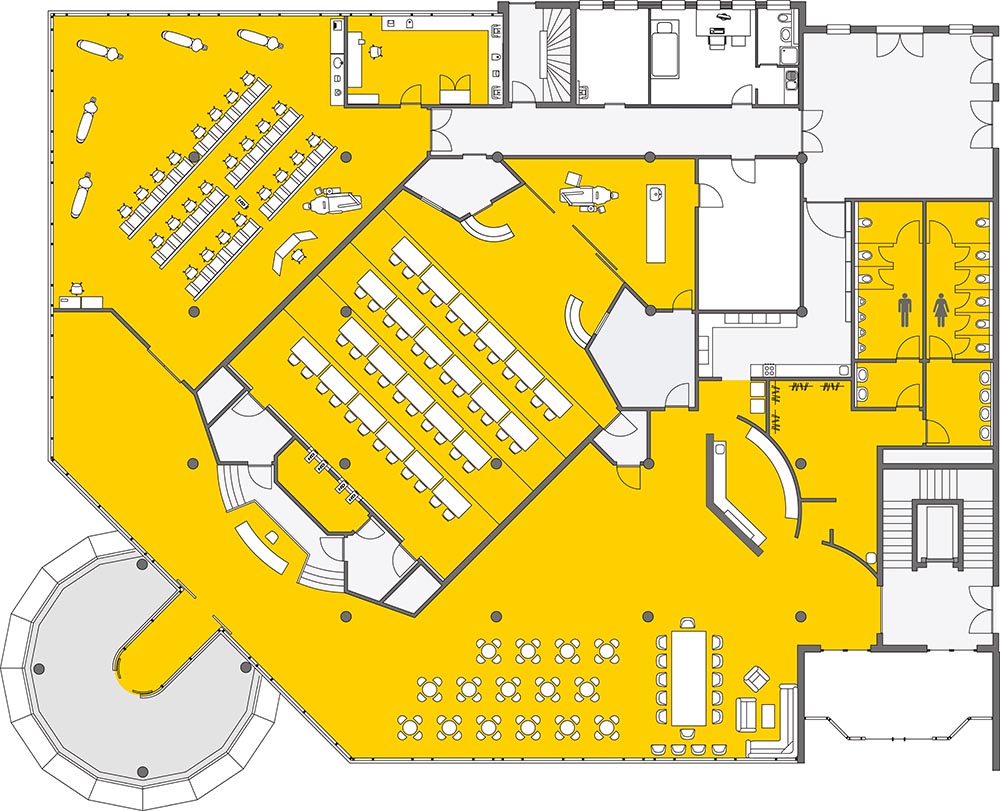
Entrance
Reception
Lecture Hall
OP room
Seminar room
Cafe
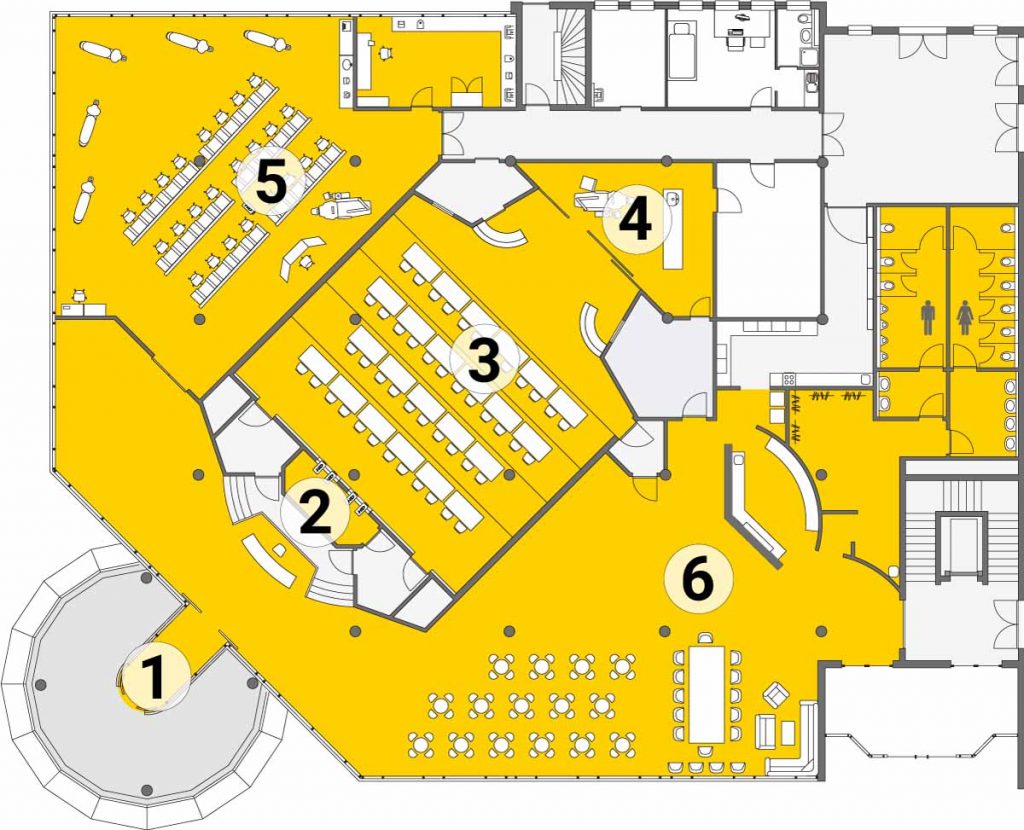
1 Entrance
2 Reception
3 Lecture Hall
4 Seminarraum
5 Cafe
The institute
Offers on approx. 800m² perfect training and education conditions for dental and dental technical training. It consists of a seminar room, an auditorium with an operating room and a café.
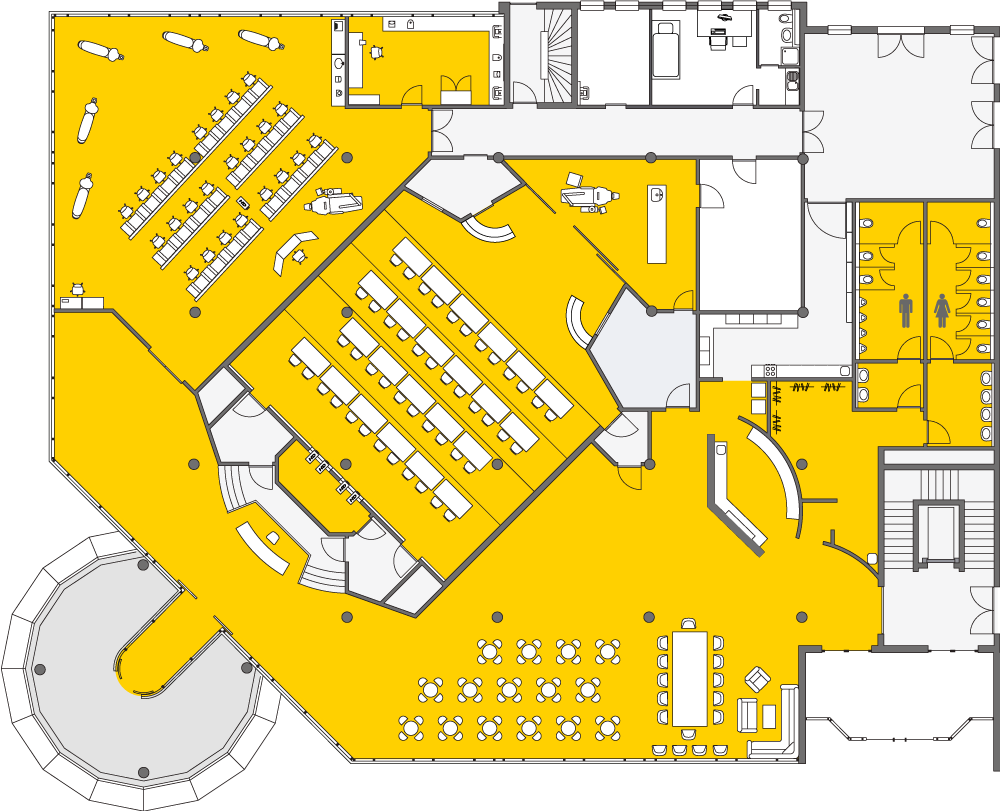
Entrance
Reception
Lecture Hall
OP room
Seminar room
Cafe

1 Entrance
2 Reception
3 Lecture Hall
4 OP room
5 Seminar room
6 Cafe
-

Kurs AllDent – Dr. Jan Hajtó
Curricula
Friday, 14:00 – 19:00
Samstag, 09:00 Uhr – 17:00 Uhr12./13. Januar 2024
-

Kurs ICONZ – Dr. Jan Hajtó
Veneers 1
Eine wertvolle Ergänzung in jeder PraxisFriday, 14:00 – 19:00
Samstag, 09:00 Uhr – 17:00 Uhr26./27. Januar 2024
-

Course ICONZ – David Geštakovski
Flowable Injection Technique 1
Hands-on Course
(Language: English)Friday, 13:00 – 19:00
Saturday, 09:00 – 17:0023./24. February 2024
-

Kurs VOCO GmbH
ZT Julian Russ und ZA Klaus Peter Hoffmann
CAD / CAM-chairside-Workflow
für permanente EinzelzahnversorgungenFreitag, 08:15 Uhr – 16:30 Uhr
08. March 2024
-

Kurs ICONZ – Dr. Hajtó
Bite elevation and bite position changes
Von der Funktionellen Vorbehandlung bis zur Prothetischen UmsetzungFriday, 14:00 – 19:00
Saturday, 09:00 – 16:0015./16. März 2024
-

Course ICONZ – Dr. Hajtó
Bite elevation and bite position changes
From functional pretreatment to prosthetic implementationFriday, 14:00 – 19:00
Saturday, 09:00 – 16:0022./23. March 2024
-

Kurs Dentaurum – ZT Guido Reichhart
KFO-Spezialkurs
Herstellung eines Bionators nach BaltersFreitag, 09:00 – 17:00 Uhr
12. April 2024
-

Kurs ICONZ – Dr. Hajtó
Einsteigerkurs 1
Festsitzende Prothetik auf Zähnen und Implantaten
Effizienz und Präzision bei adhäsiv und konventionell befestigten vollkeramischen VersorgungenFreitag, 09:00 Uhr – 18:00 Uhr
Samstag, 09:00 Uhr – 18:00 Uhr26./27. April 2024
-

Kurs ICONZ – Dr. Hajtó
Veneers 2
Eine wertvolle Ergänzung in jeder PraxisFriday, 14:00 – 19:00
Samstag, 09:00 Uhr – 17:00 Uhr03./04. Mai 2024
-

Kurs ICONZ – Dr. Hajtó
Bisshebung und Bisslageveränderungen 2
Von der Funktionellen Vorbehandlung bis zur Prothetischen UmsetzungFriday, 14:00 – 19:00
Saturday, 09:00 – 16:0007./08. Juni 2024
-

Course ICONZ – David Geštakovski
Flowable Injection Technique
Hands-on Course by David Geštakovski
(Course language: English)Friday, 13:00 – 19:00
Saturday, 09:00 – 17:0014./15. June 2024
-

Kurs ICONZ – DR. Hajtó
Einsteigerkurs 2
Festsitzende Prothetik auf Zähnen und Implantaten
Effizienz und Präzision bei adhäsiv und konventionell befestigten vollkeramischen VersorgungenFreitag, 09:00 Uhr – 18:00 Uhr
Samstag, 09:00 Uhr – 18:00 Uhr21./22. Juni 2024
-

Kurs AllDent – Dr. Hajtó
Curricula
Friday, 14:00 – 19:00
Samstag, 09:00 Uhr – 17:00 Uhr26./27. Juli 2024
-

Kurs ICONZ – Dr. Hajtó
Veneers 3
Eine wertvolle Ergänzung in jeder PraxisFriday, 14:00 – 19:00
Samstag, 09:00 Uhr – 17:00 Uhr06./07. September 2024
-

APW Akademie Praxis und Wissenschaft
Dr. Hajtó
DGÄZ-Curriculum
Friday, 14:00 – 19:00
Samstag, 09:00 Uhr – 17:00 Uhr20./21. September 2024
-

Course ICONZ – Dr. Hajtó
Veneers
(International Course)
A valuable addition to any practiceFriday, 14:00 – 19:00
Saturday, 09:00 – 17:0011./12. Oktober 2024
-

Kurs ICONZ – Dr. Hajtó
Bisshebung und Bisslageveränderungen 3
Von der Funktionellen Vorbehandlung bis zur Prothetischen UmsetzungFriday, 14:00 – 19:00
Saturday, 09:00 – 16:0018./19. Oktober 2024
-

Course ICONZ – David Geštakovski
Flowable Injection Technique 2
Hands-on Course by David Geštakovski
(Course language: English)Friday, 13:00 – 19:00
Saturday, 09:00 – 17:0025./26. Oktober 2024
-

CDE Kurs – Prof. Dr. Peter Ottl
Cranimandibuläre Dysfunktionen (CMD):
Wie viel und welche Diagnostik ist nötig?Samstag, 09:00 Uhr – ca. 17:30 Uhr
26. Oktober 2024
-

Kurs Dentaurum – ZT Guido Reichhart
Kieferorthopädischer Grundkurs Teil I
Ihr professioneller Einstieg in die kieferorthopädische Zahntechnik
für Zahntechniker mit GrundkenntnissenFreitag, 09:00 Uhr – 17:00 Uhr
Samstag, 08:30 Uhr – 16:00 Uhr15./16. November 2024
-

Kurs ICONZ – Dr. Hajtó
Veneers 4
Eine wertvolle Ergänzung in jeder PraxisFriday, 14:00 – 19:00
Samstag, 09:00 Uhr – 17:00 Uhr29./30. November 2024
-

SAM Kurs – Prof. Dr. Peter Ottl
Okklusionsschienen bei CMD-Patienten: Warum und wie?
Samstag, 09:00 Uhr – ca. 16:15 Uhr
30. November 2024
-

Kurs Dentaurum – ZT Guido Reichhart
Kieferorthopädischer Grundkurs Teil II
Für diejenigen, die (noch) mehr wissen wollenFreitag, 09:00 – 17:00 Uhr
Samstag, 08:30 – 16:00 Uhr06./07. Dezember 2024
-

Kurs ICONZ – Dr. Hajtó
Bisshebung und Bisslageveränderungen 4
Von der Funktionellen Vorbehandlung bis zur Prothetischen UmsetzungFriday, 14:00 – 19:00
Saturday, 09:00 – 16:0013./14. Dezember 2024
-

Kurs Dentsply Sirona – Dr. Keyvan Sagheb
Komplexe Augmentationen:
Knochen- und Gewebemanagement in kompromittierten SituationenFreitag, 14:00 – 19:00 Uhr
Saturday, 09:00 – 17:0019. April 2024
-

Kurs ICONZ – Dr. Hajtó
Einsteigerkurs 1
Festsitzende Prothetik auf Zähnen und Implantaten
Effizienz und Präzision bei adhäsiv und konventionell befestigten vollkeramischen VersorgungenFreitag, 09:00 Uhr – 18:00 Uhr
Samstag, 09:00 Uhr – 18:00 Uhr26./27. April 2024
-

Kurs ICONZ – Dr. Hajtó
Veneers 2
Eine wertvolle Ergänzung in jeder PraxisFriday, 14:00 – 19:00
Samstag, 09:00 Uhr – 17:00 Uhr03./04. Mai 2024
-

Kurs ICONZ – Dr. Hajtó
Bisshebung und Bisslageveränderungen 2
Von der Funktionellen Vorbehandlung bis zur Prothetischen UmsetzungFriday, 14:00 – 19:00
Saturday, 09:00 – 16:0007./08. Juni 2024
-

Course ICONZ – David Geštakovski
Flowable Injection Technique
Hands-on Course by David Geštakovski
(Course language: English)Friday, 13:00 – 19:00
Saturday, 09:00 – 17:0014./15. June 2024
-

Kurs ICONZ – DR. Hajtó
Einsteigerkurs 2
Festsitzende Prothetik auf Zähnen und Implantaten
Effizienz und Präzision bei adhäsiv und konventionell befestigten vollkeramischen VersorgungenFreitag, 09:00 Uhr – 18:00 Uhr
Samstag, 09:00 Uhr – 18:00 Uhr21./22. Juni 2024
-

Kurs AllDent – Dr. Hajtó
Curricula
Friday, 14:00 – 19:00
Samstag, 09:00 Uhr – 17:00 Uhr26./27. Juli 2024
-

Kurs ICONZ – Dr. Hajtó
Veneers 3
Eine wertvolle Ergänzung in jeder PraxisFriday, 14:00 – 19:00
Samstag, 09:00 Uhr – 17:00 Uhr06./07. September 2024
-

APW Akademie Praxis und Wissenschaft
Dr. Hajtó
DGÄZ-Curriculum
Friday, 14:00 – 19:00
Samstag, 09:00 Uhr – 17:00 Uhr20./21. September 2024
-

Course ICONZ – Dr. Hajtó
Veneers
(International Course)
A valuable addition to any practiceFriday, 14:00 – 19:00
Saturday, 09:00 – 17:0011./12. Oktober 2024
-

Kurs ICONZ – Dr. Hajtó
Bisshebung und Bisslageveränderungen 3
Von der Funktionellen Vorbehandlung bis zur Prothetischen UmsetzungFriday, 14:00 – 19:00
Saturday, 09:00 – 16:0018./19. Oktober 2024
-

Course ICONZ – David Geštakovski
Flowable Injection Technique 2
Hands-on Course by David Geštakovski
(Course language: English)Friday, 13:00 – 19:00
Saturday, 09:00 – 17:0025./26. Oktober 2024
-

CDE Kurs – Prof. Dr. Peter Ottl
Cranimandibuläre Dysfunktionen (CMD):
Wie viel und welche Diagnostik ist nötig?Samstag, 09:00 Uhr – ca. 17:30 Uhr
26. Oktober 2024
-

Kurs Dentaurum – ZT Guido Reichhart
Kieferorthopädischer Grundkurs Teil I
Ihr professioneller Einstieg in die kieferorthopädische Zahntechnik
für Zahntechniker mit GrundkenntnissenFreitag, 09:00 Uhr – 17:00 Uhr
Samstag, 08:30 Uhr – 16:00 Uhr15./16. November 2024
-

Course ICONZ – Dr. Hajtó
Bite elevation and bite position changes
From functional pretreatment to prosthetic implementationFriday, 14:00 – 19:00
Saturday, 09:00 – 16:0022./23. November 2024
-

Kurs ICONZ – Dr. Hajtó
Veneers 4
Eine wertvolle Ergänzung in jeder PraxisFriday, 14:00 – 19:00
Samstag, 09:00 Uhr – 17:00 Uhr29./30. November 2024
-

SAM Kurs – Prof. Dr. Peter Ottl
Okklusionsschienen bei CMD-Patienten: Warum und wie?
Samstag, 09:00 Uhr – ca. 16:15 Uhr
30. November 2024
-

Kurs Dentaurum – ZT Guido Reichhart
Kieferorthopädischer Grundkurs Teil II
Für diejenigen, die (noch) mehr wissen wollenFreitag, 09:00 – 17:00 Uhr
Samstag, 08:30 – 16:00 Uhr06./07. Dezember 2024
-

Kurs ICONZ – Dr. Hajtó
Bisshebung und Bisslageveränderungen 4
Von der Funktionellen Vorbehandlung bis zur Prothetischen UmsetzungFriday, 14:00 – 19:00
Saturday, 09:00 – 16:0013./14. Dezember 2024

